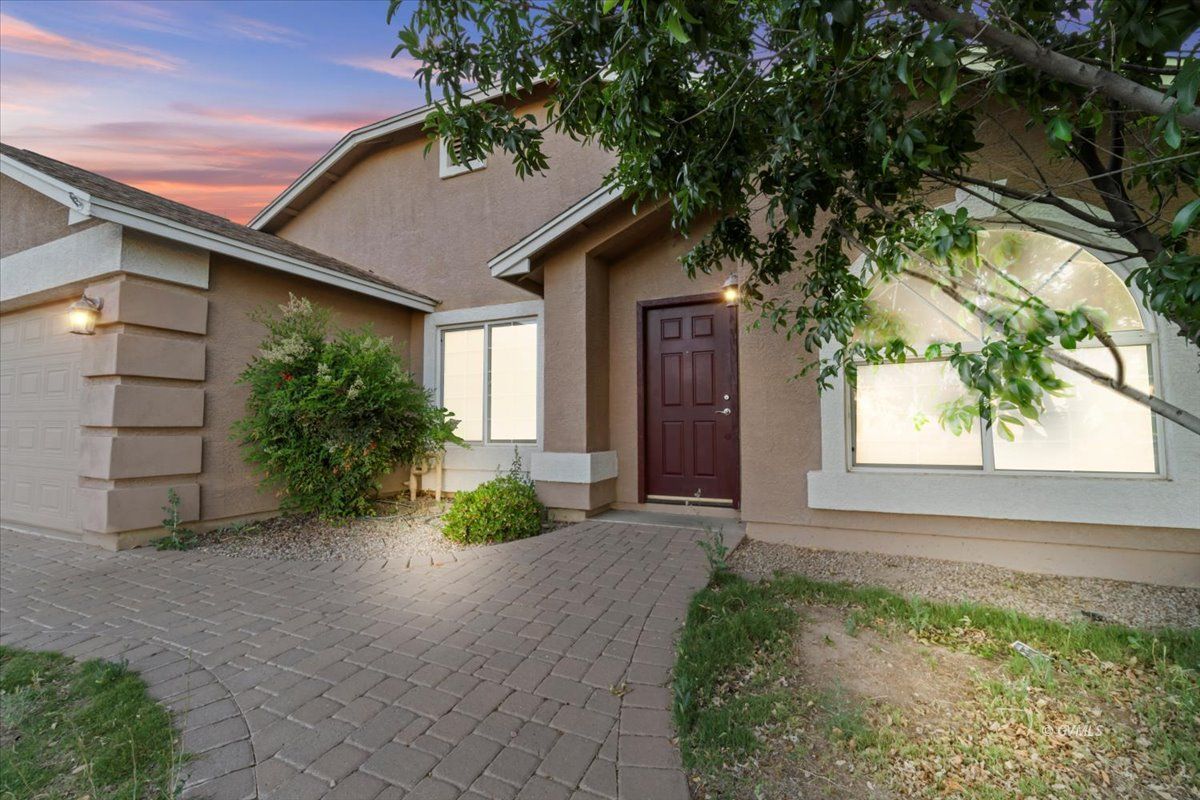
1
of
31
Photos
Price:
$340,000
MLS #:
1720226
Beds:
4
Baths:
2
Sq. Ft.:
1653
Lot Size:
0.17 Acres
Garage:
2 Car
Yr. Built:
2008
Type:
Single Family
Single Family - Resale Home, HOA-Yes
HOA Fees:
$62/month
Area:
Safford
Subdivision:
Copper Canyon
Address:
1354 KUHNI Ct
Safford, AZ 85546
COPPER CANYON TREASURE
MOVE IN READY COPPER CANYON TREASURE! THIS HOME HAS BEEN WELL TAKEN CARE OF AND IT IS JUST WHAT YOU HAVE BEEN LOOKING FOR. GORGEOUS PROPERTY FEATURES 1,653 sq. ft, OF LIVING SPACE AND UPGRADES, SOOTHING NEUTRAL TONES, VAULTED CEILINGS, LIVING ROOM FAMILY ROOM, GRANITE COUNTER TOPS, BEAUTIFUL STAGGERED CABINETS WITH KNOBS AND PULLS, COVERED BACK PATIO. LOCATED AT THE END OF A CUL-DE-SAC. THIS 4br 2 ba HOME FEATURES GREAT OPEN CONCEPT OFFERING ENTERTAINING SPACE WITH THE KITCHEN CLOSE TO THE DINNING AND LIVING ROOM AREA. ( MORE PHOTOS TO FOLLOW)
Interior Features:
Ceiling Fans
Smoke Detectors
Exterior Features:
Construction: Stucco
Fenced- Full
Roof: Shingle
Other Features:
HOA-Yes
Resale Home
Style: 1 story above ground
Utilities:
Cable T.V.
Garbage Collection
Sewer: Hooked-up
Listing offered by:
Scott Cleland - License# BR507447000 with Casa Del Sol Realty - (928) 428-6363.
Map of Location:
Data Source:
Listing data provided courtesy of: Gila Valley MLS (Data last refreshed: 05/16/24 7:35pm)
- 16
Notice & Disclaimer: Information is provided exclusively for personal, non-commercial use, and may not be used for any purpose other than to identify prospective properties consumers may be interested in renting or purchasing. All information (including measurements) is provided as a courtesy estimate only and is not guaranteed to be accurate. Information should not be relied upon without independent verification. The listing broker's offer of compensation (BBC) is made only to Gila Valley MLS participants.
Notice & Disclaimer: Information is provided exclusively for personal, non-commercial use, and may not be used for any purpose other than to identify prospective properties consumers may be interested in renting or purchasing. All information (including measurements) is provided as a courtesy estimate only and is not guaranteed to be accurate. Information should not be relied upon without independent verification. The listing broker's offer of compensation (BBC) is made only to Gila Valley MLS participants.
More Information

For Help Call Us!
We will be glad to help you with any of your real estate needs.
(928) 428-5515
(928) 428-5515
Mortgage Calculator
%
%
Down Payment: $
Mo. Payment: $
Calculations are estimated and do not include taxes and insurance. Contact your agent or mortgage lender for additional loan programs and options.
Send To Friend